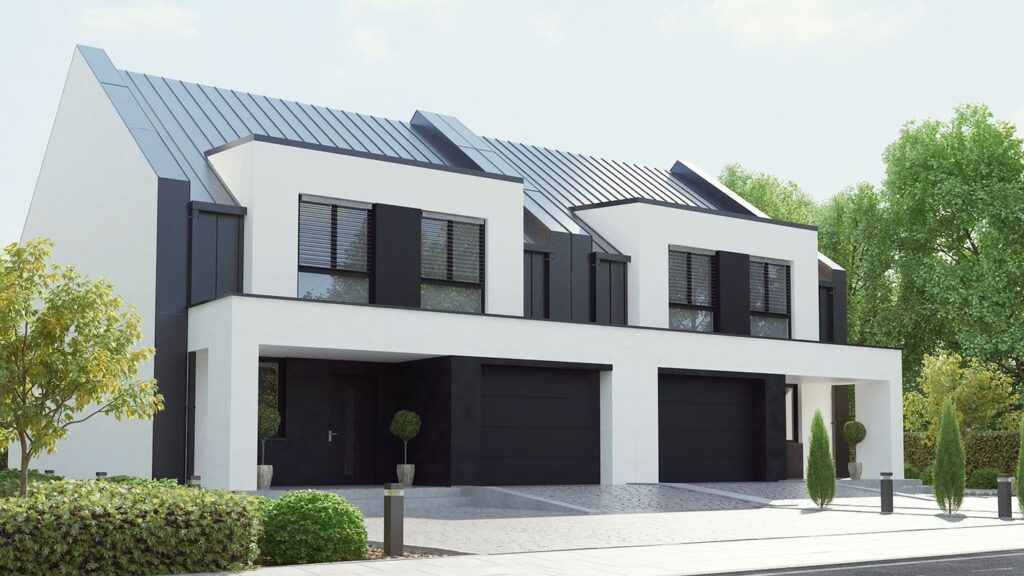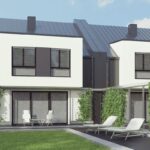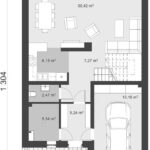Kaszczorek
1 250 000 zł
* the offer concerns half of a semi-detached house
Project properties

The Nowa Era Wytwóreń Wnętrz Paweł Korajczyk company offers for sale a half of a two-story single-family building (House Project UA 88) in the developer’s standard with a total area of 150 m2, usable area of 125 m2. It is located in Kaszczorek.
GROUND FLOOR | |
|---|---|
Vestibule | 5,24 m² |
Toilets | 2,47 m² |
Kitchen | 6,15 m² |
Living room + dining room
| 30,42 m² |
Corridor
| 7,27 m² |
Utility room
| 5,34 m² |
Single garage
| 19,10 m² |
FIRST FLOOR | |
|---|---|
Corridor
| 7,06 m² |
Room
| 16,71 m² |
Room | 16,71 m² |
Room | 15,79 m² |
Bathroom
| 11,34 m² |
Utility room | 2,86 m² |
Wardrobe | 3,62 m² |
Offer description
The house is located next to the forest. There are shops nearby. The plot with an area of 250 to 390 m 2 will be partially developed and fenced. Water, electricity and gas utilities connected to the building (own well). There will be paving stones on the plot in front of the garage (driveway) along the pavement leading to the front door. The landing in front of the main door will be finished with natural stone. A brick house made of the best quality materials, in accordance with the applicable energy efficiency standards, set on footings and foundation walls. It is made of Porotherm and topped with a skeleton roof covered with a dark graphite seam sheet. The house has large, three-pane, 6-chamber graphite-colored windows on the outside and white inside, from a Polish renowned manufacturer. Electric graphite roller blinds with modern overload motors. External window sills are made of natural stone in graphite color. Finished external terraces. PVC sliding patio doors in HST technology. Energy-saving entrance door, wooden, covered with steel outside with side glazing (Venetian mirror type) in graphite color with black accessories – premium version.
A panel garage door in the color of the windows (graphite) by the Wiśniowski company with a belt remote control. The building is equipped with the installation: electricity, water and sewage, TV, intercom, central heating gas (underfloor heating) Cement-lime plasters, concrete floor. The building is insulated with 20 cm styrofoam, the elevation is white with dark color inserts. There is a lighting installation on the facade. The building is heated by a gas boiler.




